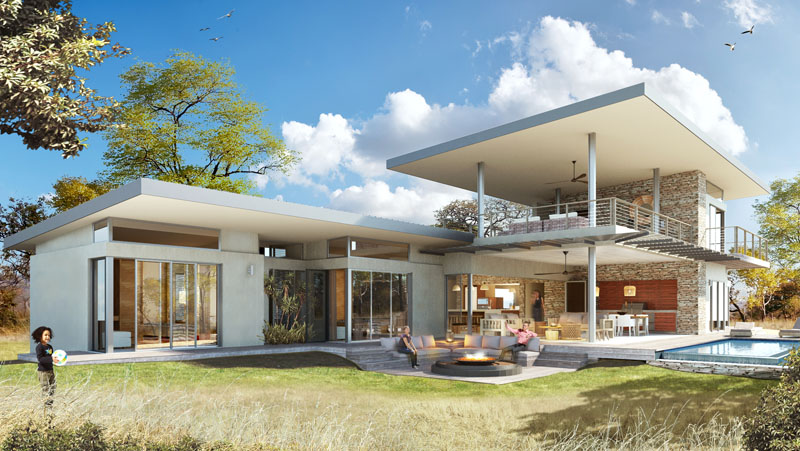|
5 BEDROOM VILLA
GROUND FLOOR
| Gross Enclosed Area |
187m² |
| Covered Veranda |
39m² |
| Decks |
66m² |
| Firepit Deck |
20m² |
FIRST FLOOR
| Gross Enclosed Area |
38m² |
| Covered Viewing Deck |
46m² |
| Decks |
15m² |
_______________________________
*RIM-FLOW POOL & SUNDECK – OPTIONAL EXTRA
*areas are indicative
|


