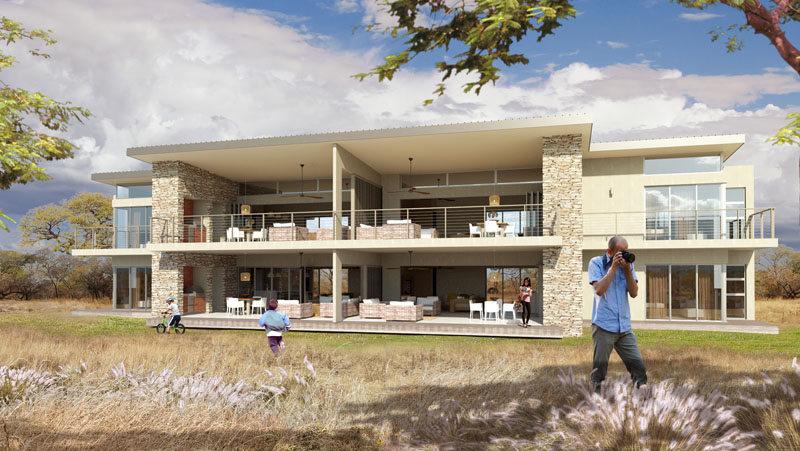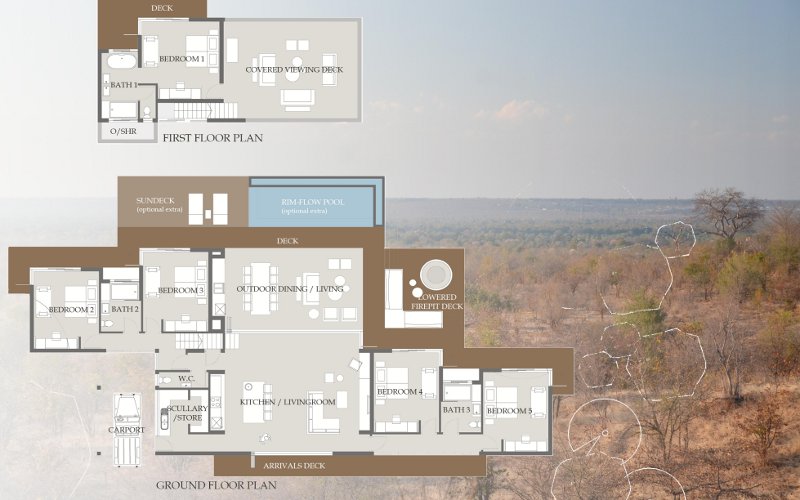Floor Plans
5 BEDROOM VILLA
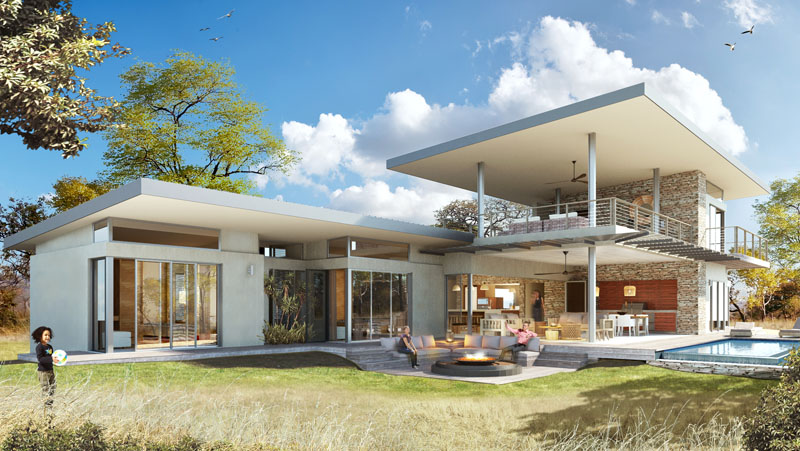
4 BEDROOM VILLA
|
4 BEDROOM VILLA GROUND FLOOR
FIRST FLOOR
________________________________
*RIM-FLOW POOL & SUNDECK – OPTIONAL EXTRA *areas are indicative |
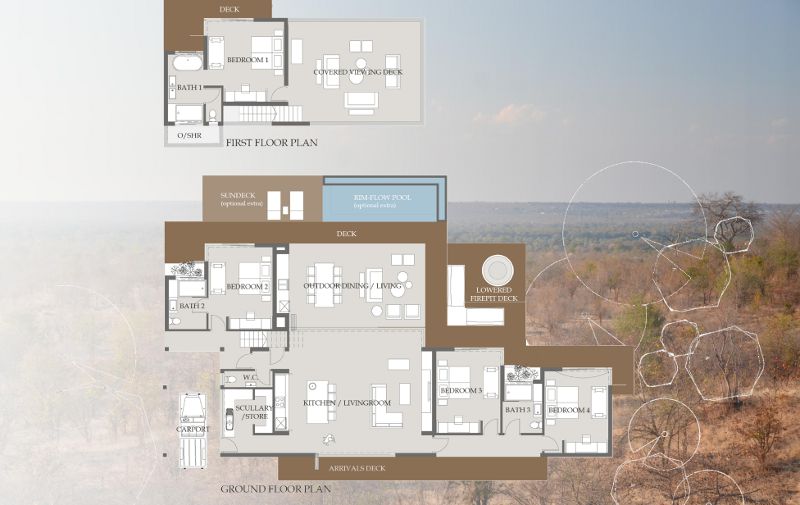 |
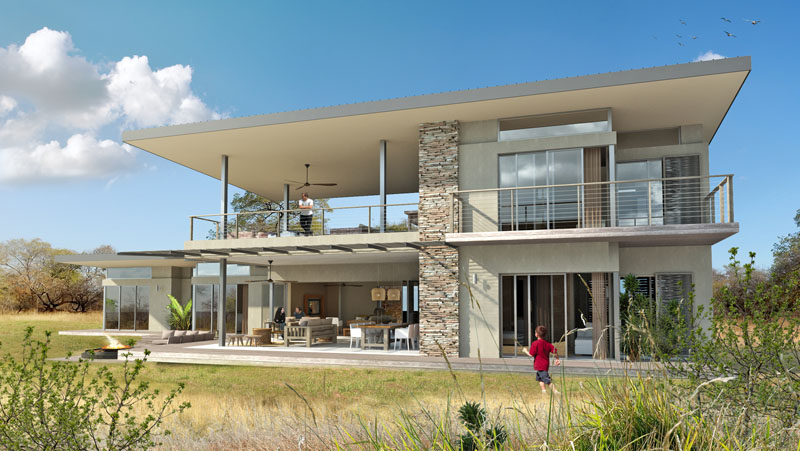
3 BEDROOM VILLA
|
3 BEDROOM VILLA GROUND FLOOR
________________________________
*RIM-FLOW POOL & SUNDECK – OPTIONAL EXTRA *areas are indicative |
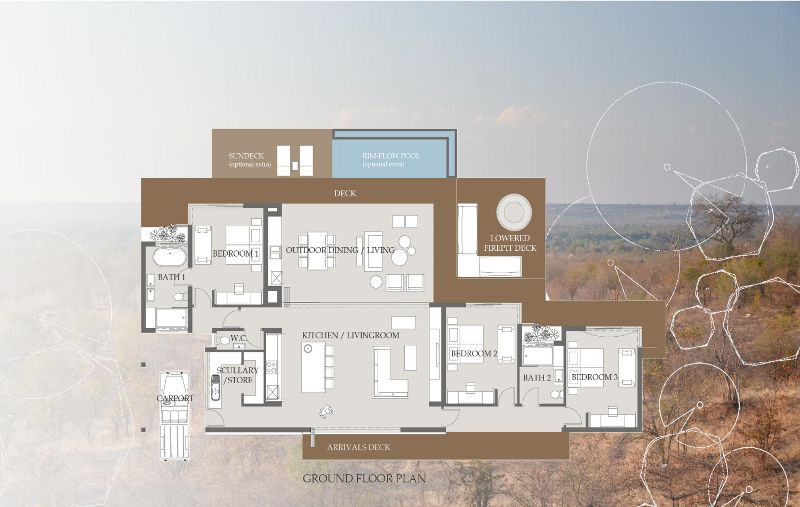 |
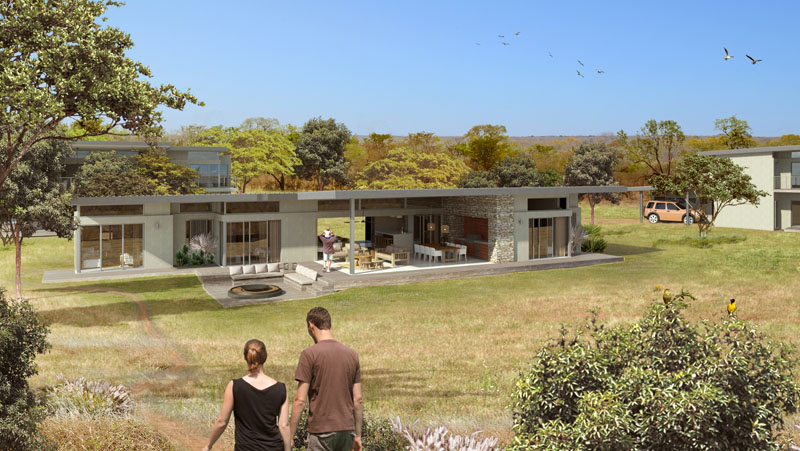
2 BEDROOM VILLA
|
2 BEDROOM VILLA GROUND FLOOR
________________________________
*areas are indicative |
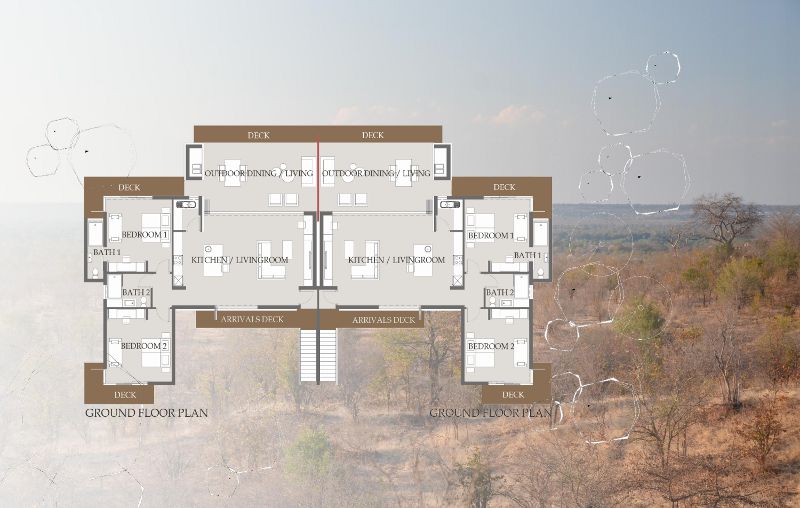 |
