Bonamanzi Villas
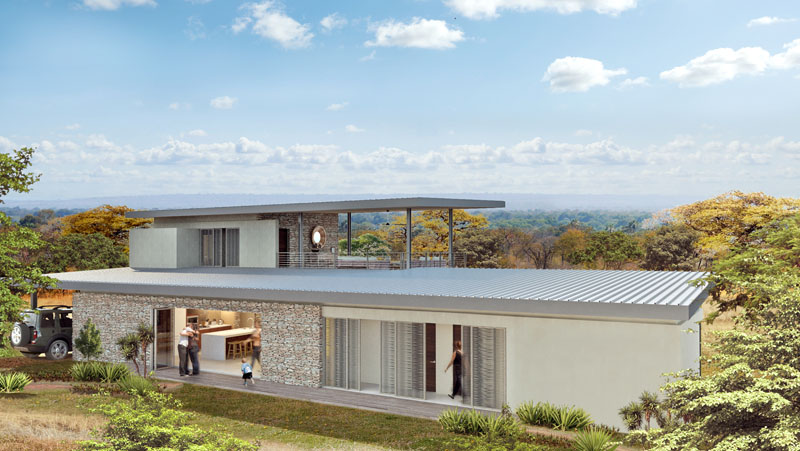 |
The villa’s have been designed not only to have limited impact on the environment, but also to compliment the beauty of the natural bushveld. The goal – Sustainability… A number of passive design principles have been employed in the design of the villas, to include: |

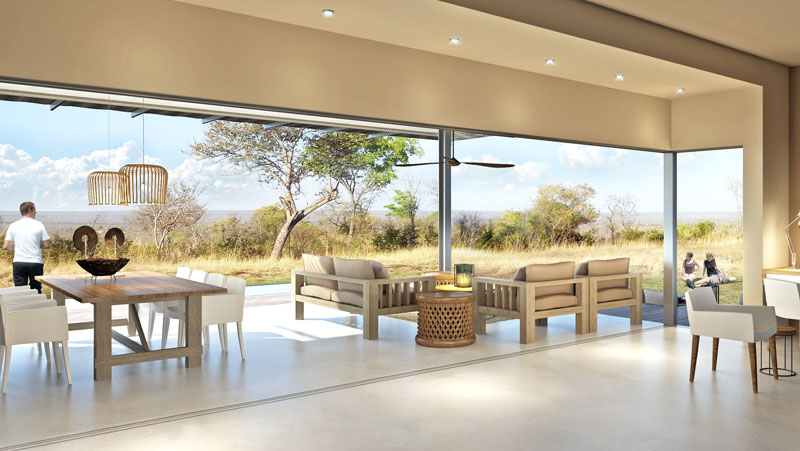 |
Further non-passive design principles include: Linear in design, keeping within the treeline, the low slung mono-pitched roofs nestle into their natural surroundings. Camouflaged, the architecture combines the bushveld with the natural neutral tones of the villa’s. The objective – to capitalize on the beauty of the natural surrounds. Ultimately, beyond the vision of the architectural design, is a comfortable and inviting interior. The wide expansive entrances, framed with locally sourced drystack stone walling, draw the eye through the uncluttered contemporary open plan interior to the seamlessly integrated outdoor living space, allowing an intimate connection with the surrounding bushveld... The living spaces are generously proportioned, allowing for easy entertaining of family groups, and furnished with contemporary timeless comfort. |

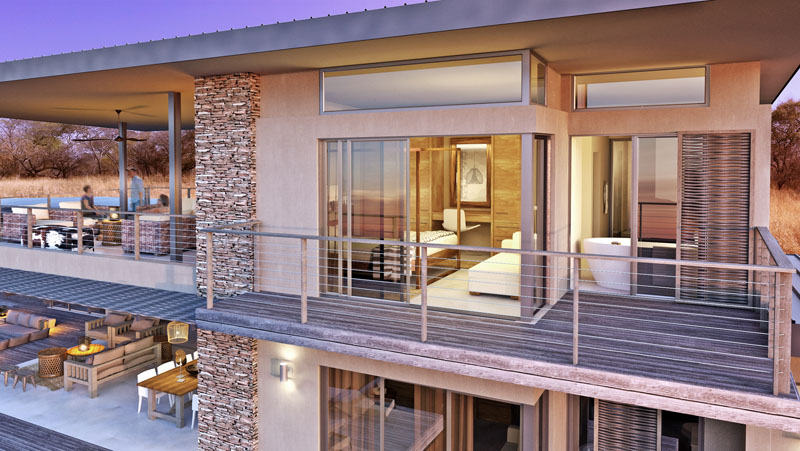 |
Light Weight Steel in building construction. LWS, whilst being fairly new to Africa, is the preferred method of construction for homes across the USA, Canada, Australia to New Zealand and Europe and is well tried and tested globally, over the past 50 years. The advantages & benefits - Integrity Quality – fully engineered in a factory, will not warp or shrink; Together with LWS, the Villas will make use of composite timber decking to bring in the warmth of timber without the high maintenance costs of natural timber decking. |

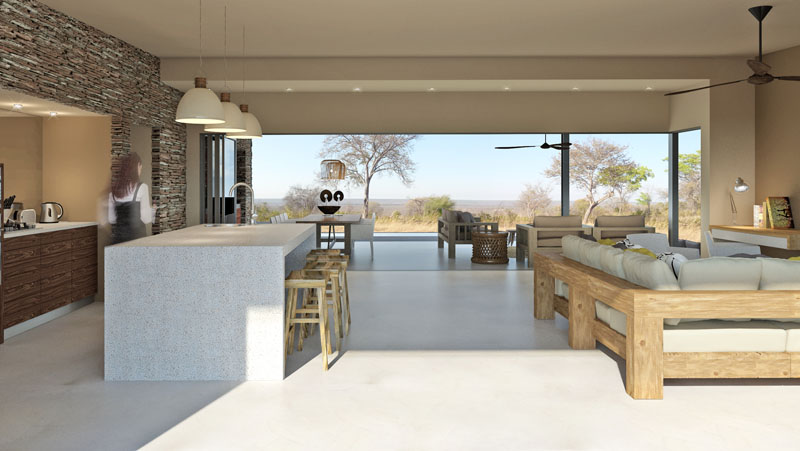 |
Contemporary and timeless, the spacious and uncluttered interiors combine local material with authentic handcrafted furnishings… all the while allowing the immense beauty of the natural surroundings to dominate. The polished concrete floors of the villas continue out to become outdoor covered living spaces, all on the same level they form a synonymous plinth, fringed by the warm textures of the composite decking before meeting the landscape. |

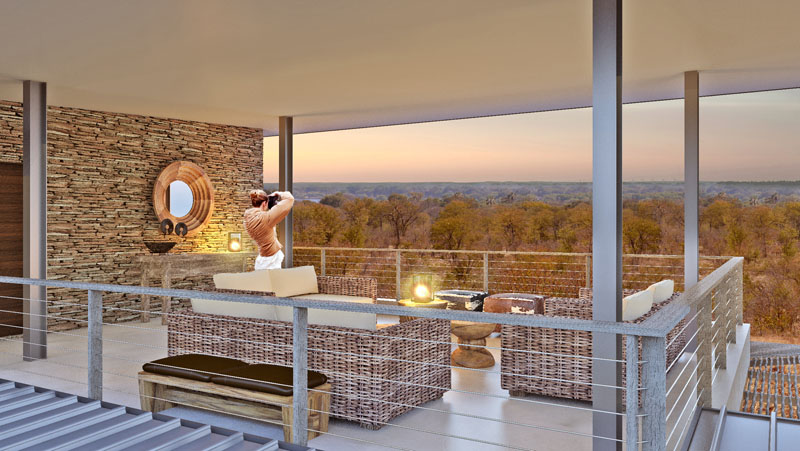 |
The four & five bedroomed units boast first floor viewing decks which afford guests unrivalled expansive views across the remote and wild landscape of the National Park to the riverine fringed banks of the Mighty Zambezi. A sense of absolute privilege… Raised atop the tree canopies the viewing decks are comfortably furnished and well shaded with expansive ‘floating’ roofs. |

 |
All bedrooms are connected to the main living spaces of each villa via featured covered open air walkways, bringing to the villas a sense of lodge like living. The north facing glazed elevations of each bedroom slide away, open up to nature and are again connected to the central living spaces via composite timber decked walkways. Passive solar design is achieved through large overhangs, generous ceiling heights, ceiling fans and cross ventilation ensure the interiors remain cool in the hot subtropical summer months. |











